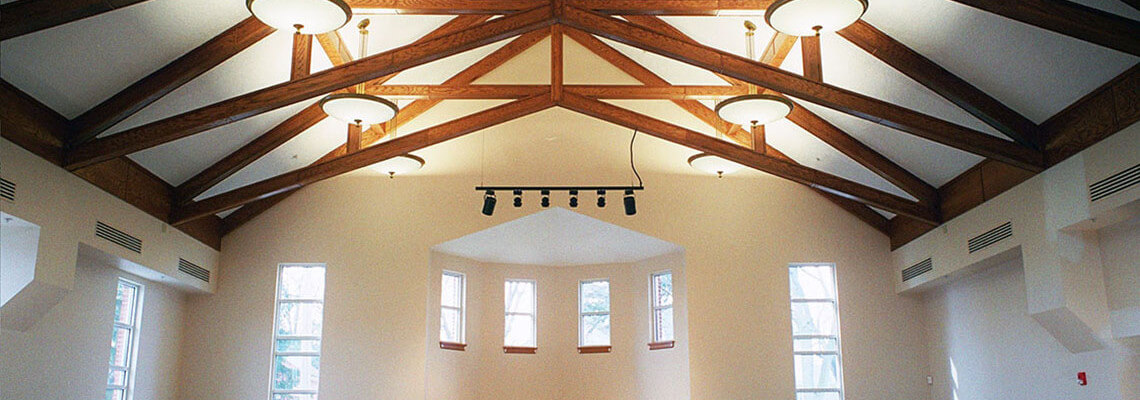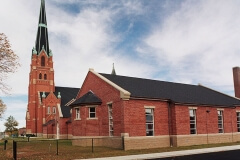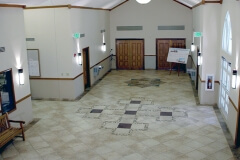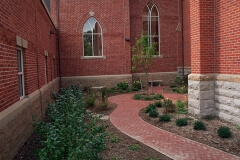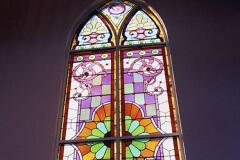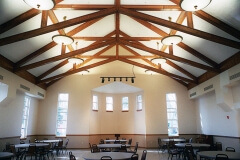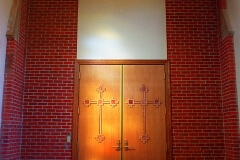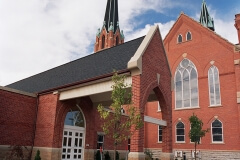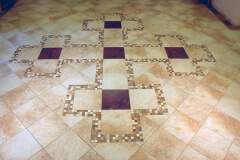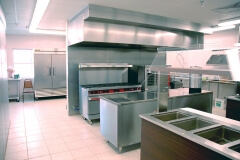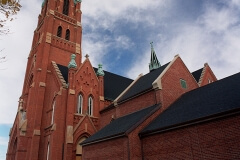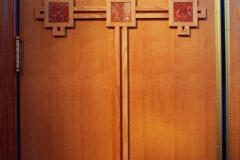Parish Hall and Office Addition to Existing Building
2313 South Hanna Street
Fort Wayne, Indiana
This addition was proposed to solve four problems for the congregation: accessibility to the sanctuary and choir loft, space to gather before and after services, space for social functions and meetings, and the creation of a new dining and kitchen facility for the adjacent elementary and middle school.
The 18,100 sq. ft. addition included a fellowship hall, kitchen, office, and basement that have made the facility more spacious and usable for parishioners.
The addition featured a beautiful open truss ceiling with European flavor and exquisite Italian tile flooring. The space provided fellowship and reception space for dinners, meetings, and social events as well as allowing the adjoining elementary school to use it as their cafeteria.
The design allowed for the addition of a commercial elevator that blends with historic Gothic architecture, keeping a form and structure that is sympathetic in style, scale, and materials.

