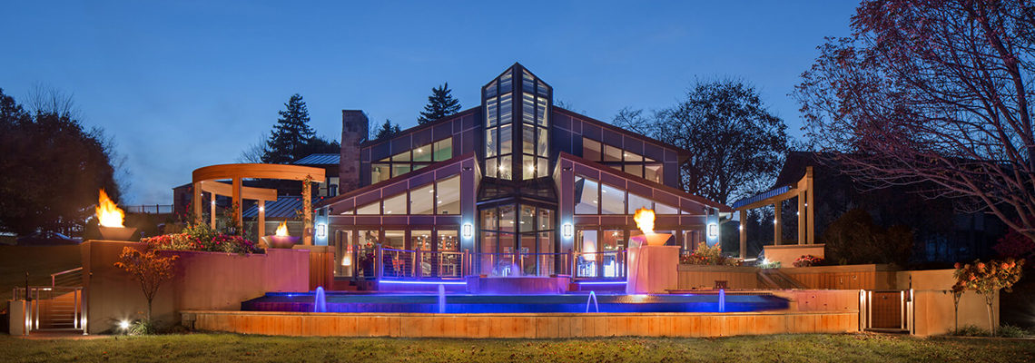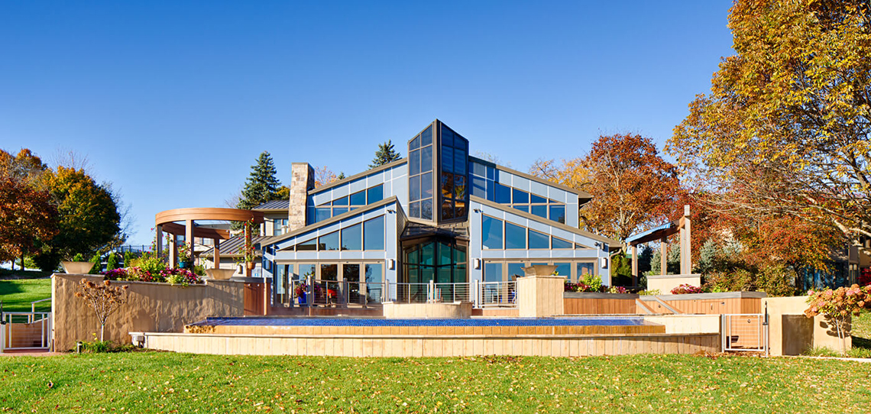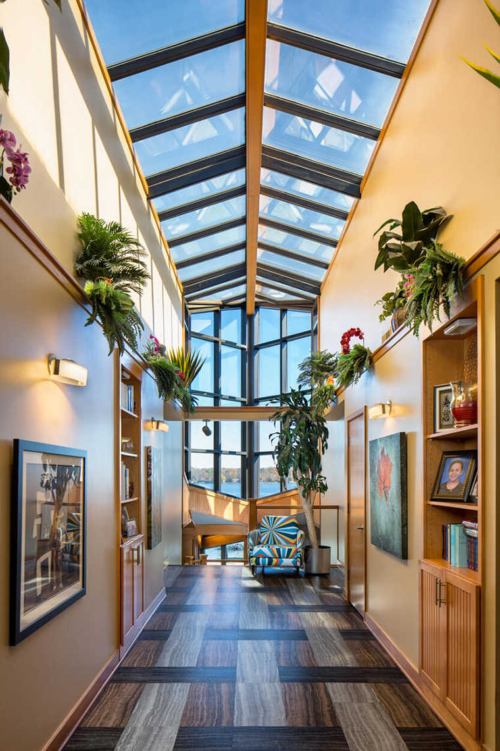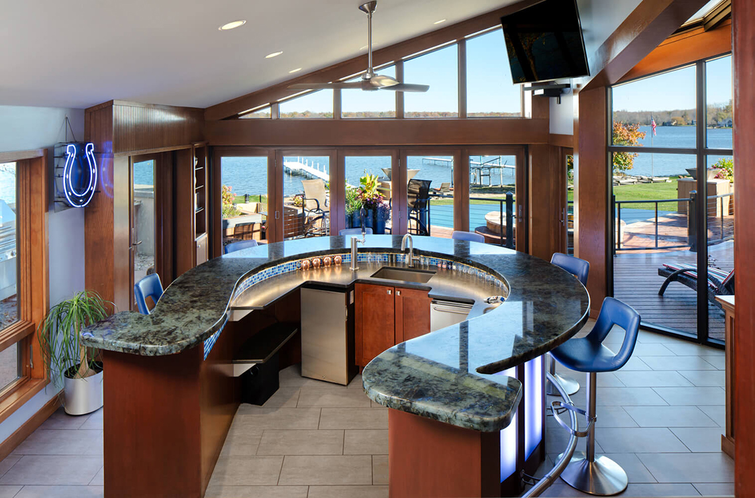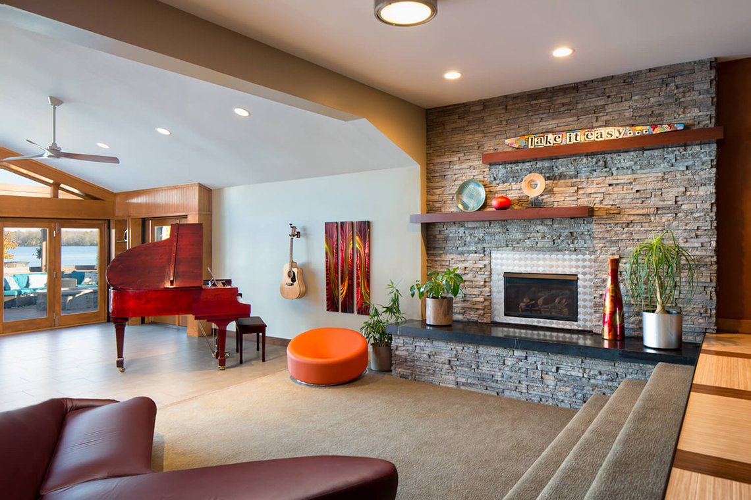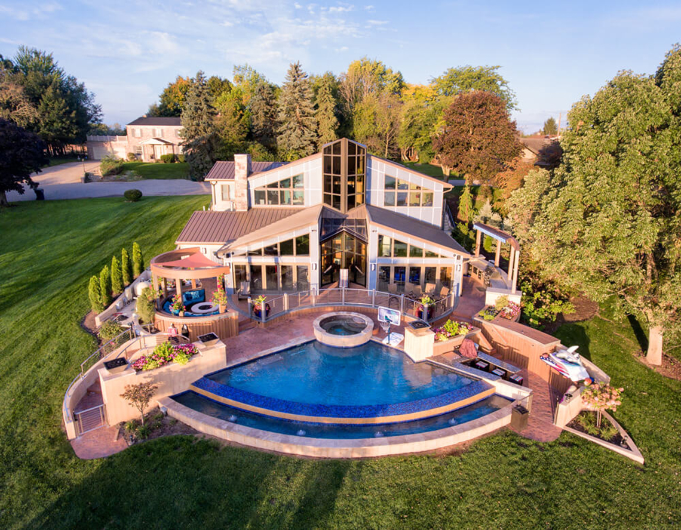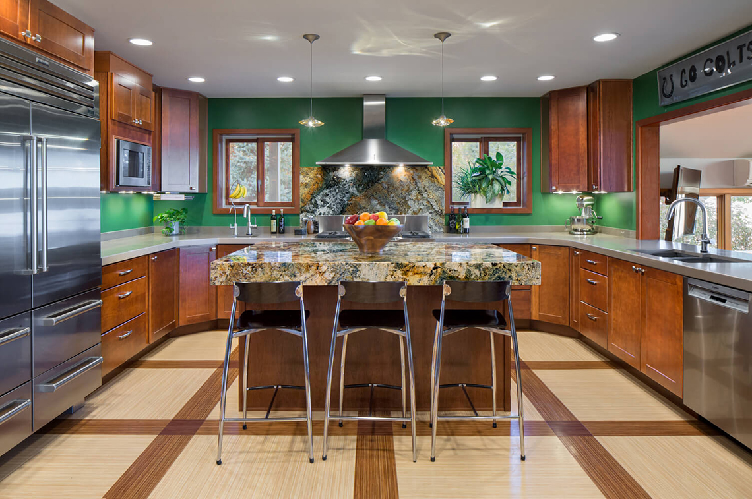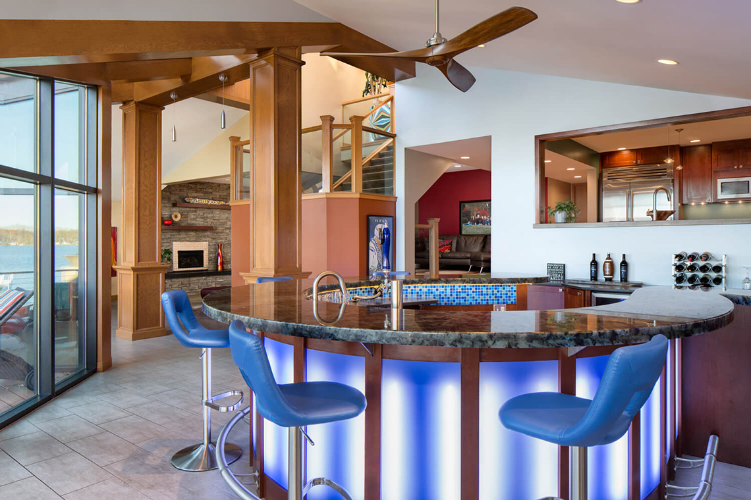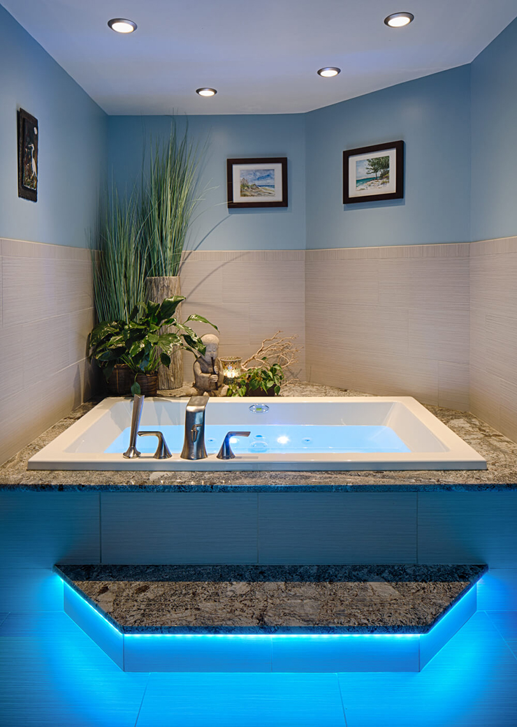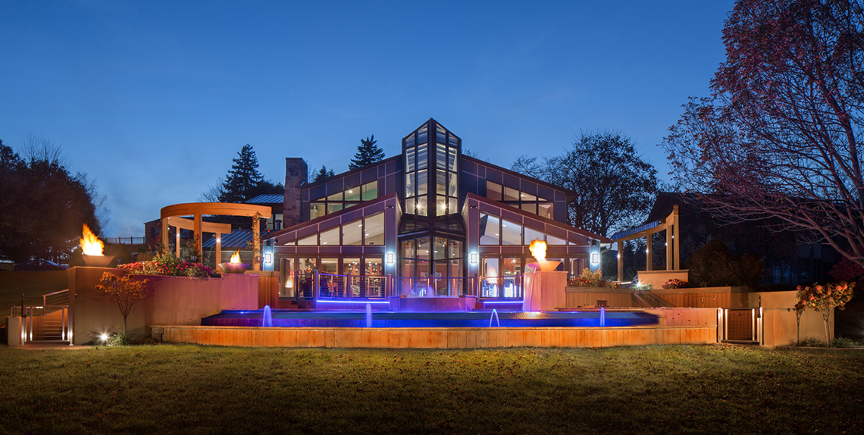Home Remodel, Expansion, & Sitework
Warsaw, Indiana
In the early 2000s, Grinsfelder Associates started working with a couple on the renovation and expansion project of a house that they had recently purchased on Winona Lake. The alteration enlarged the small lake cottage into a dramatic, new year-round lake home.
After a dozen years of living in their new home, they once again approached Grinsfelder Associates. Although thrilled with the current design of the house, they felt the need for additional gathering space. Thus began the home’s second significant remodel, which focused on the upgrading of finishes rather than reallocation of spaces. All bathrooms were remodeled with new premium finishes, walls received fresh coats of paint, and floor finishes were updated with new carpet, ceramic tile, and luxury vinyl tile. The kitchen, pantry, and dining room makeovers included new cabinetry and high-end appliances.
Following the initial remodeling phase of the project, construction started on an expansion on the lakeside of the home. The addition includes an enlarged living room and a new Indianapolis Colts-themed bar. Both spaces access the site through new folding patio doors that offer expansive openings to blur the distinction between indoors and outdoors.
Building on the new interior spaces, the new site design creates numerous exterior spaces, including an outdoor living room, kitchen, bar, and dining area. These spaces surround a new custom infinity pool with hot tub. Contrasting the home’s angular design, the site design uses a series of arcing forms to delineate each of the spaces.

