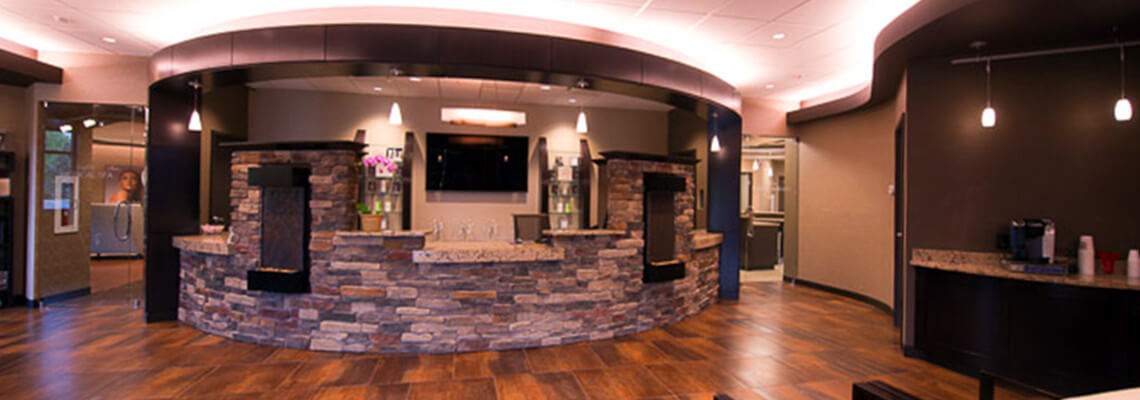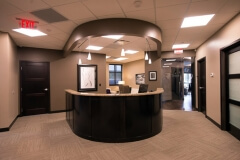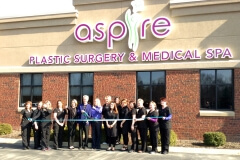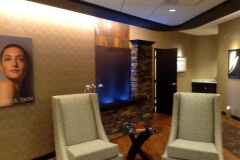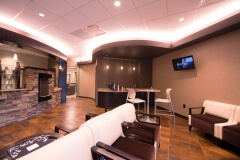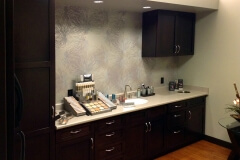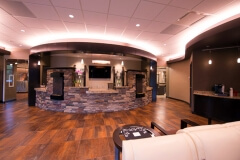Tenant Build-Out of Existing Space
7735 West Jefferson Boulevard
Fort Wayne, Indiana
Grinsfelder Associates’ relationship with Aspire Plastic Surgery & Medical Spa started as a design-build competition. Grinsfelder Associates teamed with a local contractor to develop a design and budget for the proposed new facility. After reviewing all design proposals, they quickly decided that our design exclusively met their goals and expectations. Eventually, the relationship morphed such that Grinsfelder Associates developed a competitive bid package on which multiple contractors provided bids.
The facility design provided a unique set of challenges. The business model of Aspire separates clientele into two separate groups – those seeking surgical procedures and those interested in the nonsurgical opportunities of the medical spa. While each group of clientele shares a common lobby, treatment areas are divided. The medical spa features a group gathering space with fireplace, water feature, and kitchenette, as well as multiple treatment rooms. The procedure area contains spaces for consulting with clients, providing examinations, and photographing clientele. The facility does not include a surgery suite, as surgical procedures are undertaken at a local hospital.
Special care was taken in the development of the design to provide a space in which clients would feel comfortable and cared for. Materials, finishes, and lighting were carefully considered to enhance the overall environment. Grinsfelder Associates teamed with Productive Business Interiors of Fort Wayne to develop an interior design solution that would satisfy both the staff and clientele.

